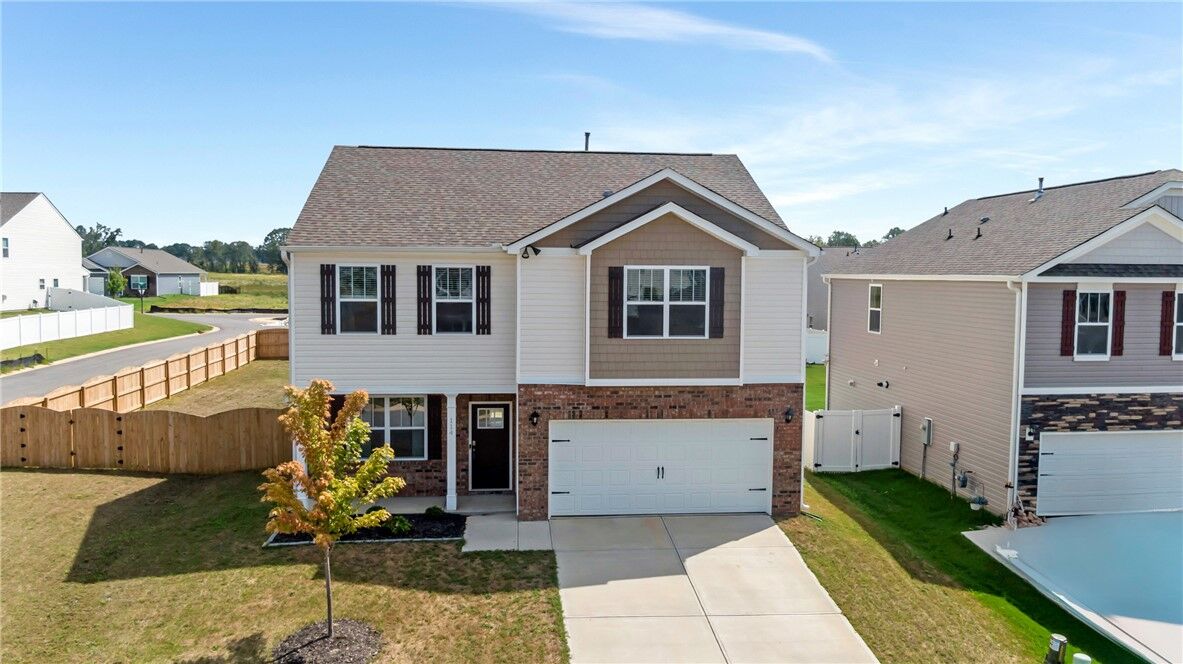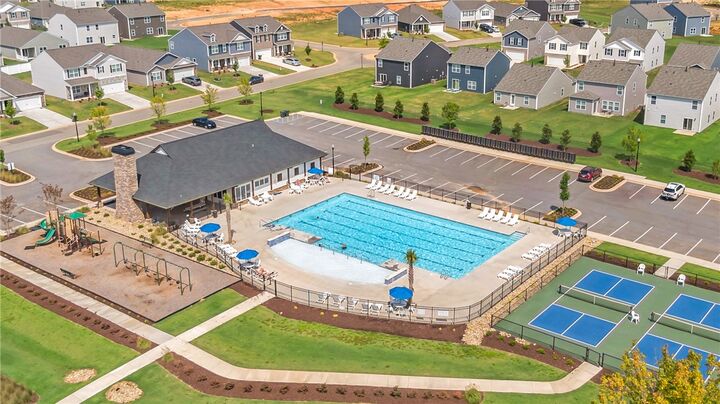


Listing Courtesy of: Western Upstate MLS / Coldwell Banker Caine Spartanburg
114 Mosby Drive Fountain Inn, SC 29644
Active (29 Days)
$337,000
MLS #:
20290956
20290956
Taxes
$1,894(2024)
$1,894(2024)
Lot Size
8,712 SQFT
8,712 SQFT
Type
Single-Family Home
Single-Family Home
Year Built
2023
2023
Style
Traditional, Craftsman
Traditional, Craftsman
County
Laurens County
Laurens County
Listed By
Melissa Woo, Coldwell Banker Caine Spartanburg
Source
Western Upstate MLS
Last checked Aug 31 2025 at 7:14 AM EDT
Western Upstate MLS
Last checked Aug 31 2025 at 7:14 AM EDT
Bathroom Details
- Full Bathrooms: 2
- Half Bathroom: 1
Interior Features
- Disposal
- Dishwasher
- Fireplace
- Walk-In Shower
- Microwave
- Loft
- Upper Level Primary
- Laundry: Electric Dryer Hookup
- Walk-In Closet(s)
- Granite Counters
- Gas Range
- Dual Sinks
- Pull Down Attic Stairs
- Smooth Ceilings
- Tankless Water Heater
- High Ceilings
- Gas Oven
- Windows: Tilt-In Windows
- Windows: Vinyl
- Windows: Insulated Windows
- Separate Shower
- Garden Tub/Roman Tub
- Bathtub
Lot Information
- Level
- Subdivision
- Outside City Limits
- Corner Lot
Property Features
- Fireplace: Gas Log
- Foundation: Slab
Heating and Cooling
- Natural Gas
- Forced Air
- Electric
- Central Air
Pool Information
- Community
Homeowners Association Information
- Dues: $700/Annually
Flooring
- Vinyl
- Carpet
- Laminate
Exterior Features
- Roof: Architectural
- Roof: Shingle
Utility Information
- Utilities: Underground Utilities, Sewer Available, Water Source: Public, Cable Available, Electricity Available, Natural Gas Available, Water Available
- Sewer: Public Sewer
School Information
- Elementary School: Fountain Inn Elementary
- Middle School: Bryson Middle
- High School: Fountain Inn High
Parking
- Garage
- Attached
- Driveway
- Garage Door Opener
Stories
- 2
Location
Estimated Monthly Mortgage Payment
*Based on Fixed Interest Rate withe a 30 year term, principal and interest only
Listing price
Down payment
%
Interest rate
%Mortgage calculator estimates are provided by Better Homes and Gardens Real Estate LLC and are intended for information use only. Your payments may be higher or lower and all loans are subject to credit approval.
Disclaimer: Copyright 2025 Western Upstate MLS. All rights reserved. This information is deemed reliable, but not guaranteed. The information being provided is for consumers’ personal, non-commercial use and may not be used for any purpose other than to identify prospective properties consumers may be interested in purchasing. Data last updated 8/31/25 00:14







Description