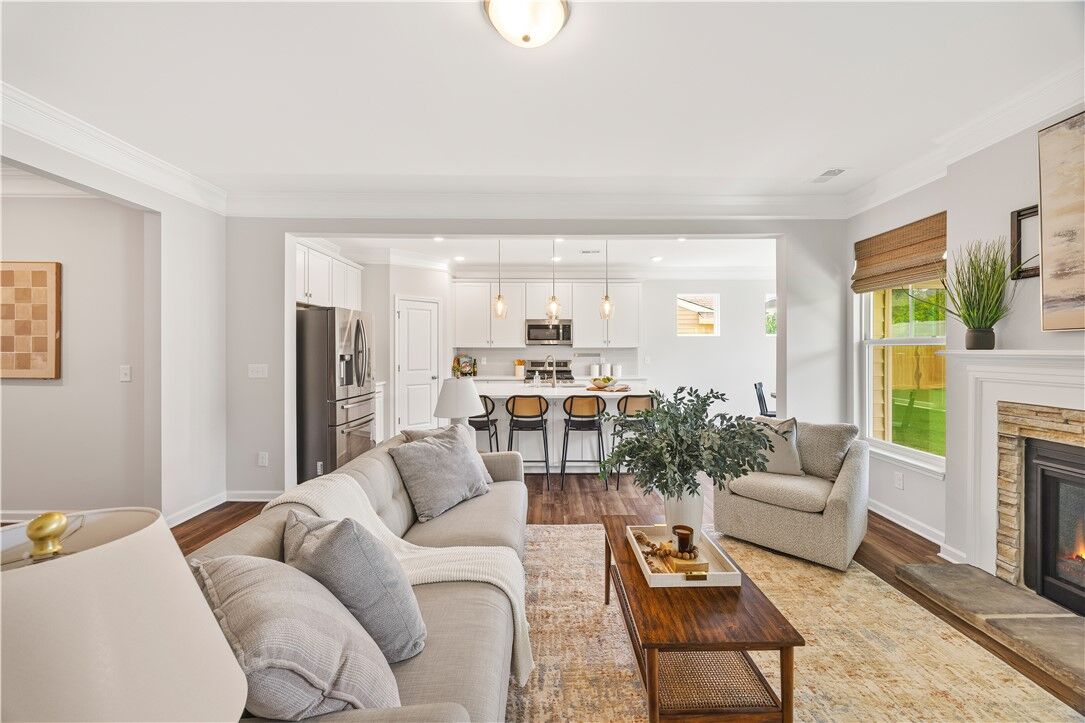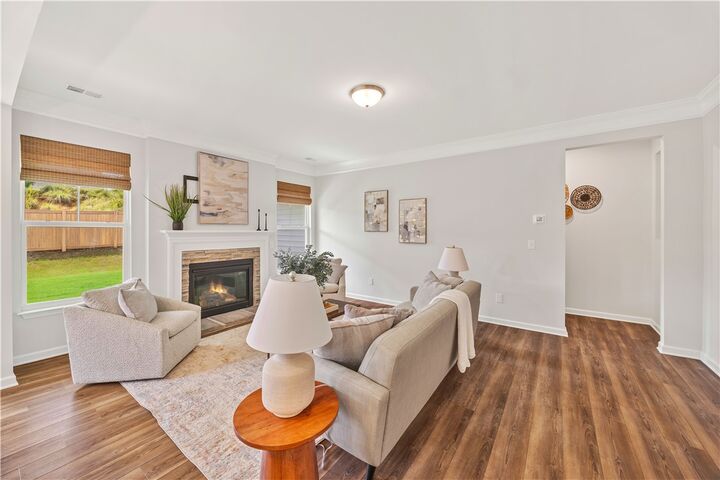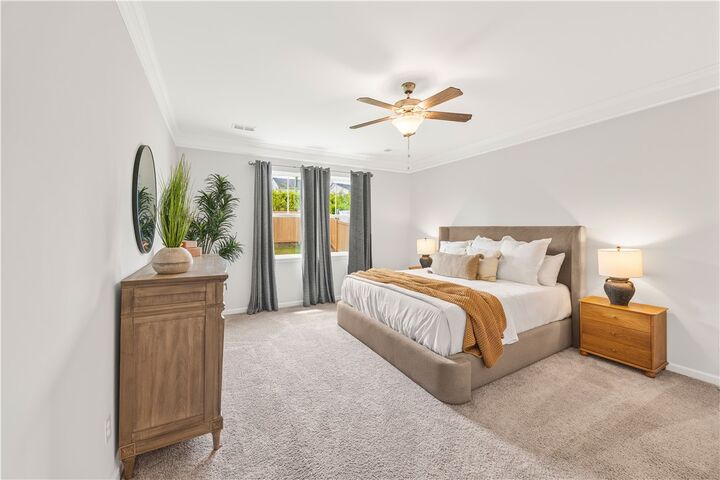


Listing Courtesy of: Western Upstate MLS / Nest Realty (27670)
328 Golden Gala Way Greer, SC 29651
Pending (23 Days)
$415,000
MLS #:
20291095
20291095
Taxes
$3,554(2024)
$3,554(2024)
Lot Size
7,405 SQFT
7,405 SQFT
Type
Single-Family Home
Single-Family Home
Year Built
2022
2022
Style
Traditional
Traditional
County
Spartanburg County
Spartanburg County
Listed By
Dina Lopez, Nest Realty (27670)
Source
Western Upstate MLS
Last checked Aug 31 2025 at 12:23 AM EDT
Western Upstate MLS
Last checked Aug 31 2025 at 12:23 AM EDT
Bathroom Details
- Full Bathrooms: 3
Interior Features
- Disposal
- Refrigerator
- Dishwasher
- Fireplace
- Walk-In Shower
- Microwave
- Convection Oven
- Laundry: Electric Dryer Hookup
- Windows: Blinds
- Ceiling Fan(s)
- Walk-In Closet(s)
- Gas Range
- Dual Sinks
- Shower Only
- Smooth Ceilings
- High Ceilings
- Gas Oven
- Windows: Tilt-In Windows
- Windows: Vinyl
- Windows: Insulated Windows
- Gas Cooktop
- Quartz Counters
- Gas Water Heater
- Laundry: Sink
- Double Oven
- Main Level Primary
- Window Treatments
Lot Information
- Level
- Subdivision
- Outside City Limits
Property Features
- Foundation: Slab
Heating and Cooling
- Natural Gas
- Forced Air
- Central
- Gas
- Electric
- Central Air
Homeowners Association Information
- Dues: $421/Annually
Flooring
- Carpet
- Ceramic Tile
- Luxury Vinyl Plank
Exterior Features
- Roof: Composition
- Roof: Shingle
Utility Information
- Utilities: Underground Utilities, Water Source: Public, Cable Available
- Sewer: Public Sewer
School Information
- Elementary School: Abner Creek Elementary
- Middle School: Florence Chapel Middle
- High School: James F Byrnes High
Parking
- Garage
- Attached
- Driveway
- Garage Door Opener
Location
Estimated Monthly Mortgage Payment
*Based on Fixed Interest Rate withe a 30 year term, principal and interest only
Listing price
Down payment
%
Interest rate
%Mortgage calculator estimates are provided by Better Homes and Gardens Real Estate LLC and are intended for information use only. Your payments may be higher or lower and all loans are subject to credit approval.
Disclaimer: Copyright 2025 Western Upstate MLS. All rights reserved. This information is deemed reliable, but not guaranteed. The information being provided is for consumers’ personal, non-commercial use and may not be used for any purpose other than to identify prospective properties consumers may be interested in purchasing. Data last updated 8/30/25 17:23







Description