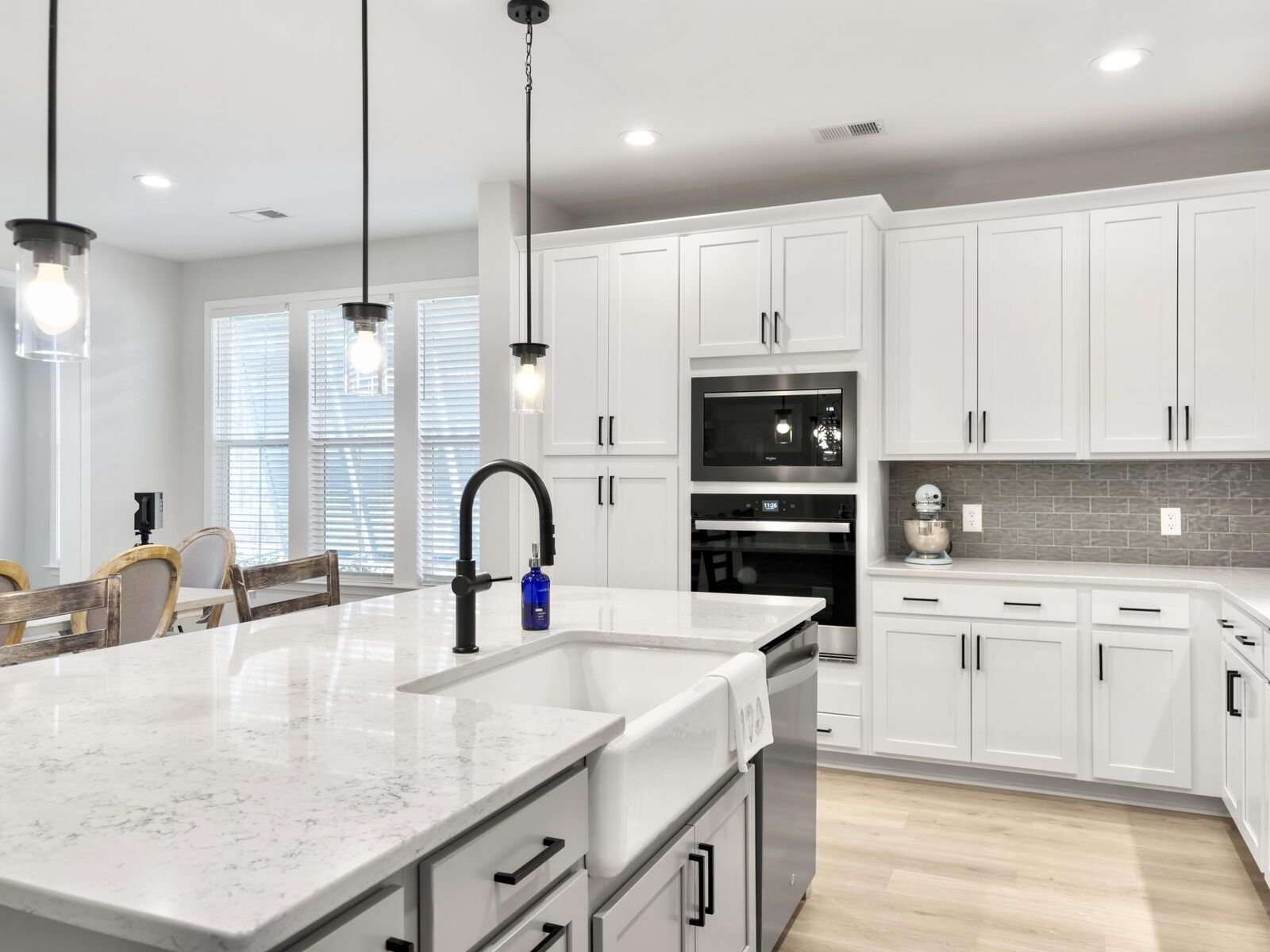
Sold
Listing Courtesy of: CHARLESTON / Better Homes And Gardens Real Estate Palmetto
502 Chloe Elizabeth Court Huger, SC 29450
Sold on 05/08/2025
$739,000 (USD)
MLS #:
25002978
25002978
Lot Size
0.61 acres
0.61 acres
Type
Single-Family Home
Single-Family Home
Year Built
2024
2024
Style
Contemporary
Contemporary
County
Berkeley County
Berkeley County
Community
Forest Edge
Forest Edge
Listed By
Kerri Fotta, Better Homes And Gardens Real Estate Palmetto
Bought with
Sheryl Scholer, Carolina One Real Estate
Sheryl Scholer, Carolina One Real Estate
Source
CHARLESTON
Last checked Feb 4 2026 at 11:45 AM EST
CHARLESTON
Last checked Feb 4 2026 at 11:45 AM EST
Bathroom Details
- Full Bathrooms: 3
- Half Bathroom: 1
Subdivision
- Forest Edge
Utility Information
- Utilities: Dominion Energy, Bcw & Sa, Berkeley Elect Co-Op
- Sewer: Public Sewer, Septic Tank
School Information
- Elementary School: Cainhoy
- Middle School: Philip Simmons
- High School: Philip Simmons
Garage
- Garage
Parking
- Covered Spaces :2
Stories
- 2
Listing Price History
Date
Event
Price
% Change
$ (+/-)
Mar 28, 2025
Price Changed
$739,000
0%
-$990
Feb 05, 2025
Listed
$739,990
-
-
Disclaimer: Copyright 2026 Charleston Trident MLS. All rights reserved. This information is deemed reliable, but not guaranteed. The information being provided is for consumers’ personal, non-commercial use and may not be used for any purpose other than to identify prospective properties consumers may be interested in purchasing. Data last updated 2/4/26 03:45






