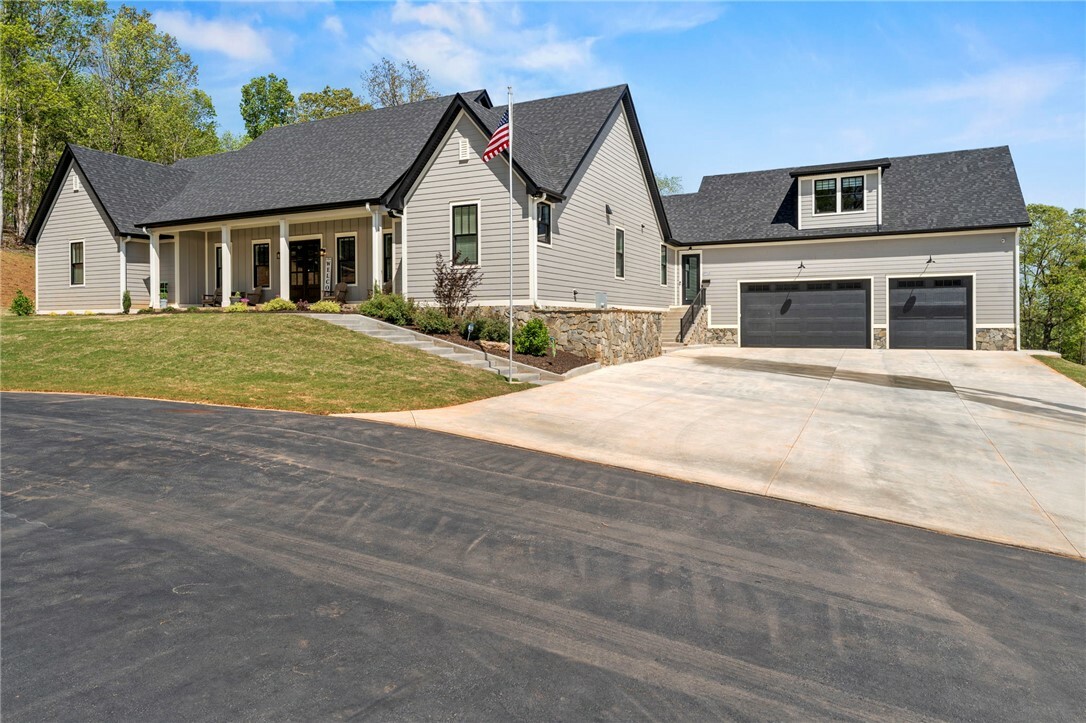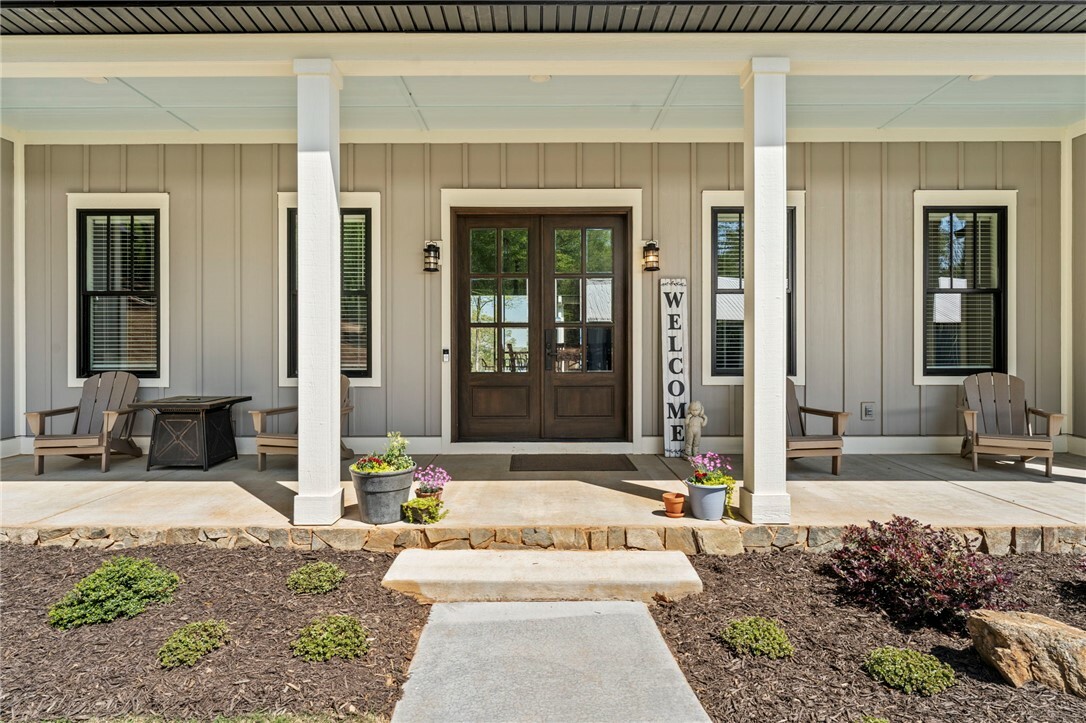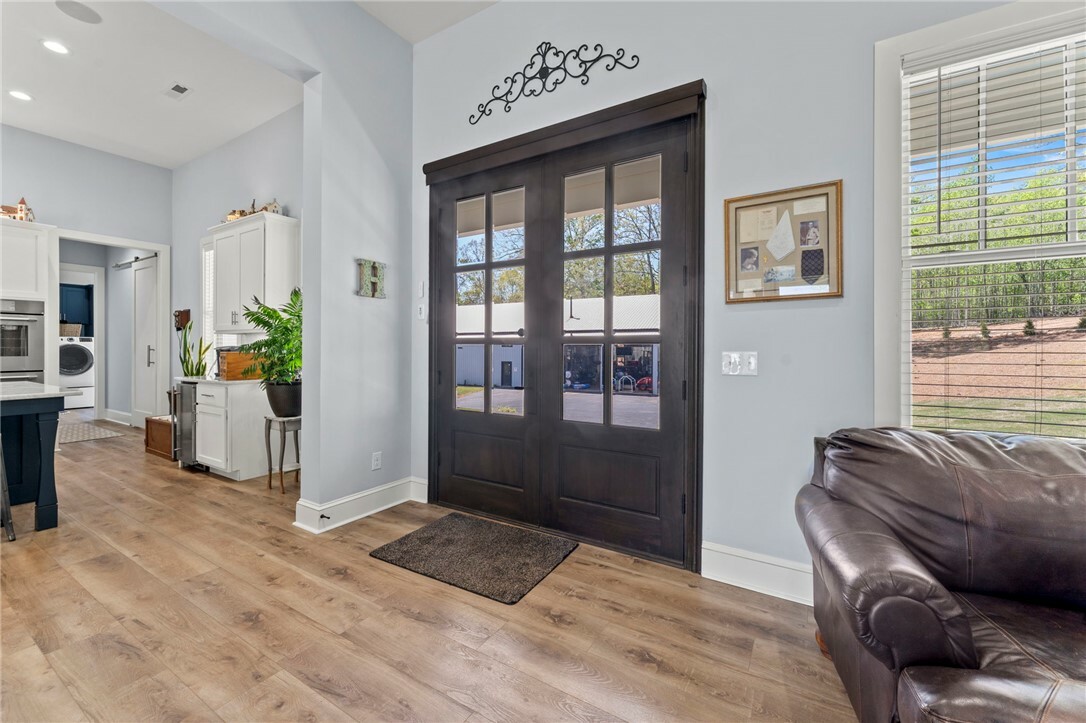


Listing Courtesy of: Western Upstate MLS / Keller Williams Greenville Upstate
1359 Martin Creek Road Seneca, SC 29678
Active (20 Days)
$1,675,000
Description
MLS #:
20286297
20286297
Taxes
$3,007(2024)
$3,007(2024)
Lot Size
4.47 acres
4.47 acres
Type
Single-Family Home
Single-Family Home
Year Built
2022
2022
Style
Craftsman
Craftsman
Views
Water
Water
County
Oconee County
Oconee County
Community
Heritage Oaks
Heritage Oaks
Listed By
Chris Horrell, Keller Williams Greenville Upstate
Source
Western Upstate MLS
Last checked May 9 2025 at 5:14 AM EDT
Western Upstate MLS
Last checked May 9 2025 at 5:14 AM EDT
Bathroom Details
- Full Bathrooms: 3
- Half Bathrooms: 2
Interior Features
- Ceiling Fan(s)
- Dual Sinks
- Fireplace
- French Door(s)/Atrium Door(s)
- Garden Tub/Roman Tub
- High Ceilings
- Hot Tub/Spa
- Main Level Primary
- Separate Shower
- Smooth Ceilings
- Walk-In Closet(s)
- Walk-In Shower
- Window Treatments
- Workshop
- Laundry: Electric Dryer Hookup
- Laundry: Sink
- Laundry: Washer Hookup
- Dishwasher
- Disposal
- Double Oven
- Dryer
- Gas Cooktop
- Ice Maker
- Microwave
- Plumbed for Ice Maker
- Refrigerator
- Tankless Water Heater
- Windows: Blinds
- Windows: Vinyl
Subdivision
- Heritage Oaks
Lot Information
- Interior Lot
- Level
- Outside City Limits
- Sloped
- Subdivision
- Trees
- Views
Property Features
- Fireplace: Gas
- Fireplace: Gas Log
- Fireplace: Multiple
- Fireplace: Option
- Foundation: Crawlspace
Heating and Cooling
- Central
- Electric
- Hot Water
- Central Air
Basement Information
- Crawl Space
Flooring
- Luxury Vinyl Plank
Exterior Features
- Roof: Metal
- Roof: Architectural
- Roof: Shingle
Utility Information
- Utilities: Cable Available, Electricity Available, Phone Available, Propane, Septic Available, Water Source: Private, Water Source: Well
- Sewer: Septic Tank
School Information
- Elementary School: Blue Ridge Elementary
- Middle School: Seneca Middle
- High School: Seneca High
Parking
- Attached
- Detached
- Driveway
- Garage
- Garage Door Opener
- Other
Location
Estimated Monthly Mortgage Payment
*Based on Fixed Interest Rate withe a 30 year term, principal and interest only
Listing price
Down payment
%
Interest rate
%Mortgage calculator estimates are provided by Better Homes and Gardens Real Estate LLC and are intended for information use only. Your payments may be higher or lower and all loans are subject to credit approval.
Disclaimer: Copyright 2025 Western Upstate MLS. All rights reserved. This information is deemed reliable, but not guaranteed. The information being provided is for consumers’ personal, non-commercial use and may not be used for any purpose other than to identify prospective properties consumers may be interested in purchasing. Data last updated 5/8/25 22:14







-home convenience, and meticulous attention to detail. Designed for both lifestyle and longevity, the property includes a fully equipped workshop and RV-ready bay, car-lift capable garages, whole-property water filtration, 400 amp service, and a 26kw whole-home generator—ensuring seamless support for luxury living, hobbies, and long-term peace of mind. This estate is a true harmony of refined indoor-outdoor living and unmatched utility. Step inside to soaring 8 ft doors, abundant natural light, and an open concept living space highlighted by 8-ft accordion glass doors that open to the expansive outdoor living area. The great room features a gas log fireplace, floor outlet pre-wiring, and seamless flow to a chef’s kitchen complete with Thermador 6-burner gas cooktop, double oven, in-cabinet microwave, Ruvati sink with accessories, Uline in-cabinet ice maker (Chick-fil-A style ice), marble countertops, pull-out cabinetry, and a walk-in pantry with generous storage and a dedicated Christmas light switch. The primary suite is a spa-like sanctuary featuring a garden tub, a spacious walk-in shower with rain head, shower head, and handheld, dual vanities—including a custom makeup station—and marble countertops throughout. Every bedroom offers a walk-in closet and return air, while the spacious and luxurious laundry room includes custom cabinets, mud sink, and washer/dryer that convey. The home is equipped with a tankless water heater, two-zone HVAC, encapsulated & insulated crawl space with 2 dehumidifiers, and a smart gate operable via app. Enjoy entertainment-ready tech, including a 4-zone home speaker system (conveys), 19 security cameras (convey), 10 TVs (convey), a hot tub, and a pool table—both convey. The outdoor living space features outdoor kitchen, outdoor shower, gas grill, outdoor TV, and a wood
-burning fireplace with gas starter. The home is plumbed and wired for a pool. A spacious flex room above the garage includes a half bath, lounge area, storage, and workspace. The attached garage boasts 16 ft ceilings with single and double high-top doors and is car-lift ready. The detached shop is a dream for hobbyists or collectors, offering 14 ft and 12 ft doors, 2 wash bays, an RV bay (50 amp electric, water, and sewer), climate-controlled garage, wood-burning stove, anchored basketball goal, custom dog wash area, loft storage, a clean-out in the rear floor, and built-in cabinetry (conveys). Exterior shop lights are controllable from the main house. An additional 1 bed / 1 bath apartment is rented month-to
-month at $1,100/month with utilities included (TV & microwave do not convey). Utilities include well water with whole-property filtration, septic, 500-gallon propane tank (rental) powering the cooktop, tankless water heater, fireplace logs, and a 26kw whole-home generator, 400 amp service (2×200 amp panels), Up Country Fiber internet, and Blue Ridge Electric. With no HOA (subject to CCRs), privacy, and close proximity to Martin Creek Boat Ramp and Clemson Marina, this is a once-in-a-lifetime property.