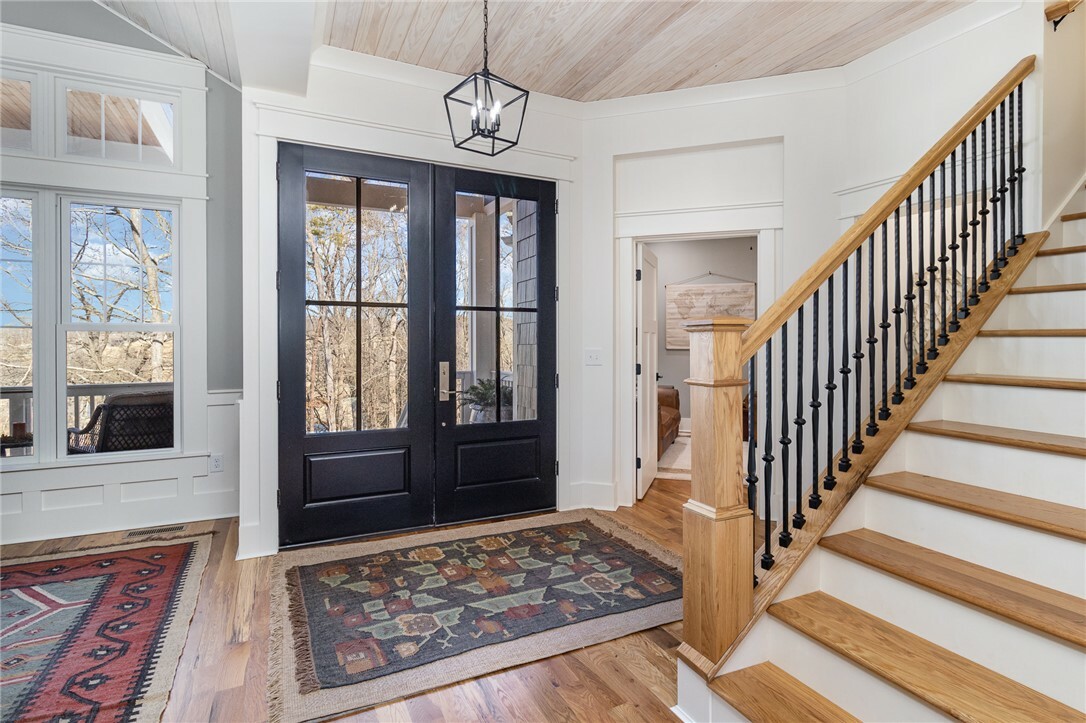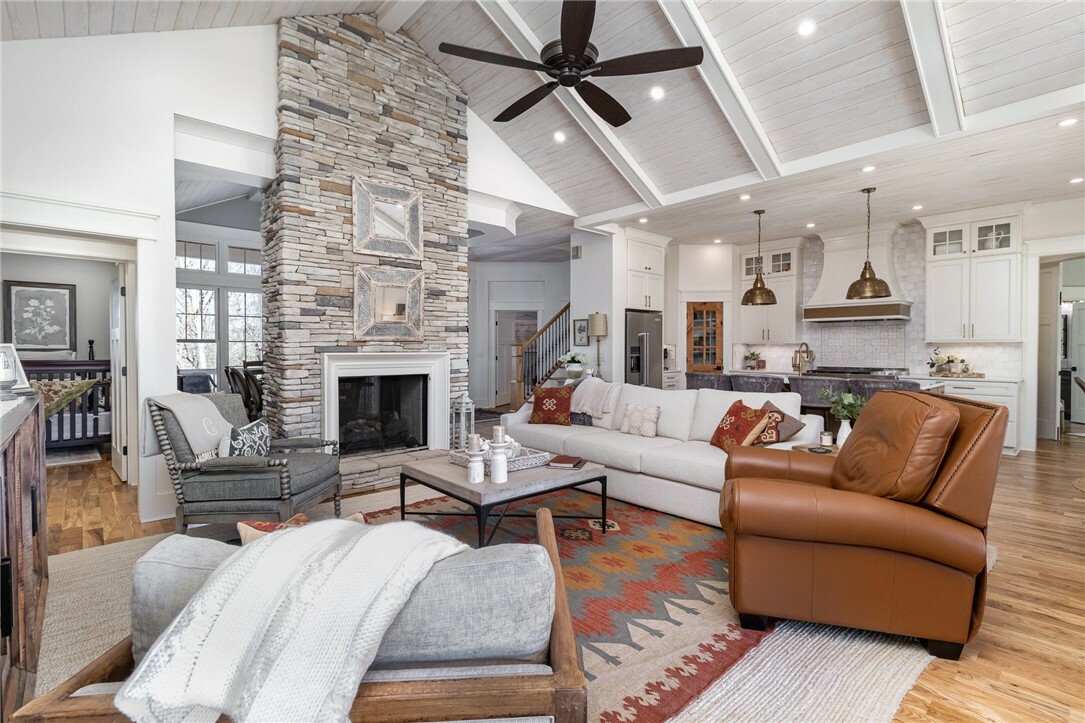


Listing Courtesy of: Western Upstate MLS / Allen Tate Lake Keowee Seneca
1819 Cross Creek Drive Seneca, SC 29678
Active (189 Days)
$1,099,000
MLS #:
20282878
20282878
Lot Size
0.44 acres
0.44 acres
Type
Single-Family Home
Single-Family Home
Year Built
2024
2024
Style
Ranch, Craftsman
Ranch, Craftsman
Views
Water
Water
County
Oconee County
Oconee County
Community
Cross Creek Plan
Cross Creek Plan
Listed By
Fran Graham, Lake Keowee Seneca
Source
Western Upstate MLS
Last checked Feb 5 2025 at 6:03 AM EST
Western Upstate MLS
Last checked Feb 5 2025 at 6:03 AM EST
Bathroom Details
- Full Bathrooms: 3
- Half Bathroom: 1
Interior Features
- Windows: Vinyl
- Tankless Water Heater
- Microwave
- Gas Range
- Disposal
- Dishwasher
- Laundry: Washer Hookup
- Laundry: Electric Dryer Hookup
- Walk-In Closet(s)
- Smooth Ceilings
- Separate Shower
- Main Level Primary
- Granite Counters
- Garden Tub/Roman Tub
- French Door(s)/Atrium Door(s)
- Fireplace
- Dual Sinks
- Ceiling Fan(s)
- Cathedral Ceiling(s)
- Breakfast Area
- Bookcases
Subdivision
- Cross Creek Plan
Lot Information
- Views
- Trees
- Subdivision
- On Golf Course
- City Lot
Property Features
- Fireplace: Option
- Fireplace: Multiple
- Fireplace: Gas
- Fireplace: Double Sided
- Foundation: Crawlspace
Heating and Cooling
- Floor Furnace
- Central Air
- Other
- Electric
- See Remarks
Basement Information
- Crawl Space
Pool Information
- Community
Flooring
- Hardwood
- Carpet
- Ceramic Tile
Exterior Features
- Roof: Shingle
- Roof: Architectural
Utility Information
- Utilities: Water Source: Public, Underground Utilities, Cable Available, Water Available, Sewer Available, Natural Gas Available
- Sewer: Public Sewer
School Information
- Elementary School: Blue Ridge Elementary
- Middle School: Seneca Middle
- High School: Seneca High
Parking
- Garage Door Opener
- Garage
- Driveway
- Attached
Location
Listing Price History
Date
Event
Price
% Change
$ (+/-)
Feb 01, 2025
Price Changed
$1,099,000
-8%
-100,000
Jan 19, 2025
Original Price
$1,199,000
-
-
Estimated Monthly Mortgage Payment
*Based on Fixed Interest Rate withe a 30 year term, principal and interest only
Listing price
Down payment
%
Interest rate
%Mortgage calculator estimates are provided by Better Homes and Gardens Real Estate LLC and are intended for information use only. Your payments may be higher or lower and all loans are subject to credit approval.
Disclaimer: Copyright 2025 Western Upstate MLS. All rights reserved. This information is deemed reliable, but not guaranteed. The information being provided is for consumers’ personal, non-commercial use and may not be used for any purpose other than to identify prospective properties consumers may be interested in purchasing. Data last updated 2/4/25 22:03







Description