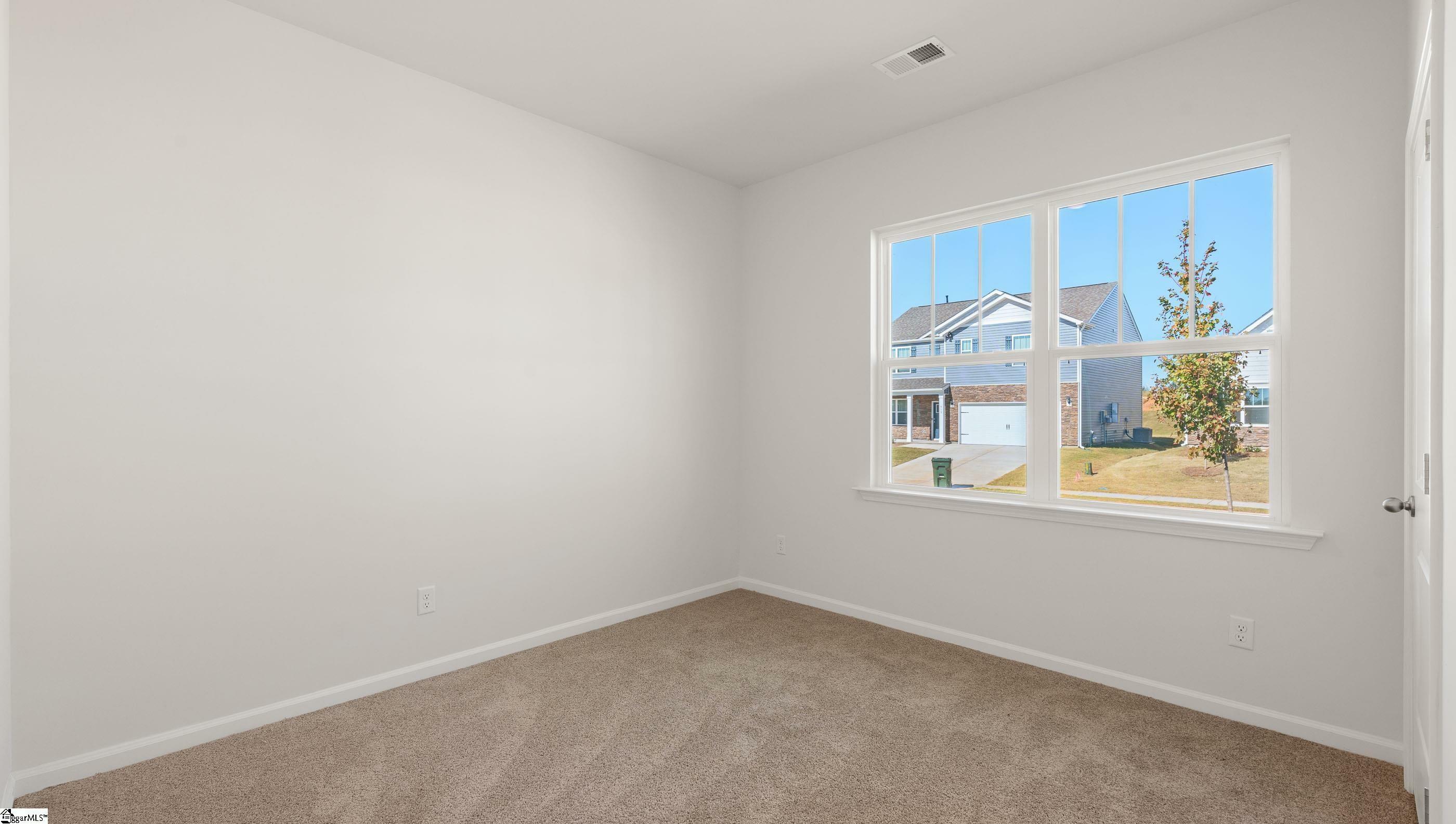


Listing Courtesy of: GREENVILLE SC / D.R. Horton
933 Pineland Drive Woodruff, SC 29388
Active (121 Days)
$290,900
MLS #:
1537684
1537684
Lot Size
6,534 SQFT
6,534 SQFT
Type
Single-Family Home
Single-Family Home
Year Built
2024
2024
Style
Craftsman
Craftsman
County
Spartanburg County
Spartanburg County
Community
Hunters Ridge
Hunters Ridge
Listed By
Trina L Montalbano, D.R. Horton
Source
GREENVILLE SC
Last checked Jan 15 2025 at 11:33 AM EST
GREENVILLE SC
Last checked Jan 15 2025 at 11:33 AM EST
Bathroom Details
- Full Bathrooms: 2
Interior Features
- Tankless Water Heater
- Microwave
- Gas Oven
- Self Cleaning Oven
- Gas Cooktop
- Laundry: 2nd Floor
- Radon System
- Pantry
- Countertops – Quartz
- Ceiling Smooth
Subdivision
- Hunters Ridge
Lot Information
- Cul-De-Sac
- 1/2 Acre or Less
Property Features
- Fireplace: None
- Fireplace: 1
- Foundation: Slab
Heating and Cooling
- Natural Gas
- Forced Air
- Central Air
- Attic Fan
Homeowners Association Information
- Dues: $550/Annually
Flooring
- Vinyl
Exterior Features
- Roof: Architectural
Utility Information
- Sewer: Public Sewer
School Information
- Elementary School: Woodruff
- Middle School: Woodruff
- High School: Woodruff
Garage
- Attached Garage
Parking
- Total: 2
- Paved
- Attached
Stories
- 1
Location
Listing Price History
Date
Event
Price
% Change
$ (+/-)
Jan 08, 2025
Price Changed
$290,900
-2%
-5,000
Dec 28, 2024
Price Changed
$295,900
-1%
-4,000
Oct 25, 2024
Price Changed
$299,900
-2%
-5,000
Estimated Monthly Mortgage Payment
*Based on Fixed Interest Rate withe a 30 year term, principal and interest only
Listing price
Down payment
%
Interest rate
%Mortgage calculator estimates are provided by Better Homes and Gardens Real Estate LLC and are intended for information use only. Your payments may be higher or lower and all loans are subject to credit approval.
Disclaimer: Copyright 2025 Greater Greenville Association of Realtors. All rights reserved. This information is deemed reliable, but not guaranteed. The information being provided is for consumers’ personal, non-commercial use and may not be used for any purpose other than to identify prospective properties consumers may be interested in purchasing. Data last updated 1/15/25 03:33







Description